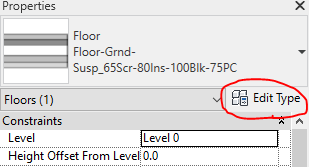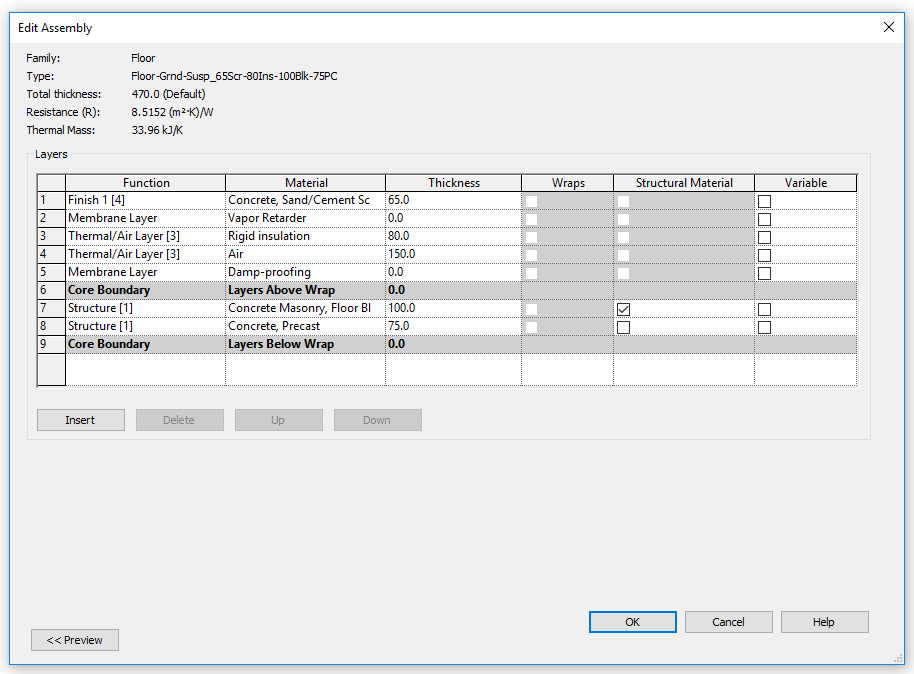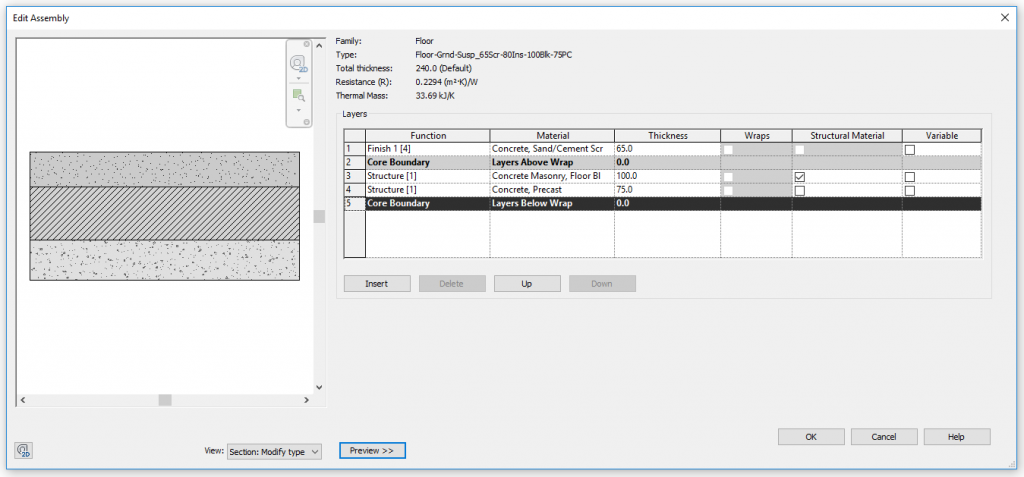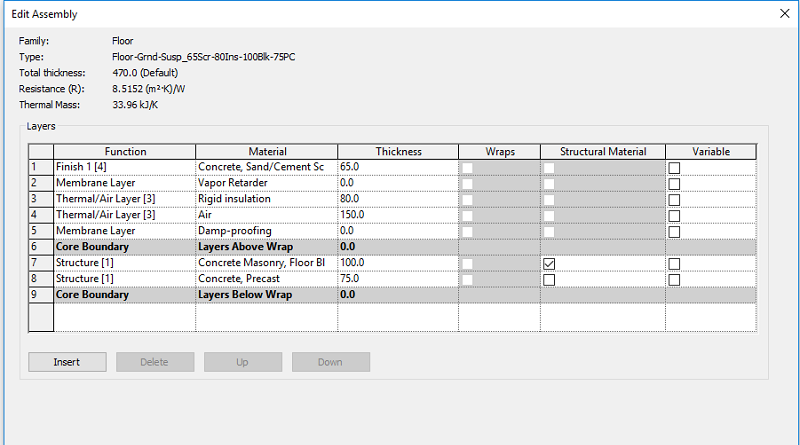Creating Custom System Families – Chapter 2 Floors
In this chapter I will show you how you can create a new custom floor type within Revit. If you have read the chapter on creating custom walls then you should find steps involved very similar.
Steps:
1.Getting Setup
2.Name Your New Floor Type
3.Editing the Structure
4.Saving your System Family
Step 1. Getting setup
Before starting I like to have a physical floor placed in Revit to customise. Go ahead and create a small section of floor, the type doesnt matter as we will be chenging this.
Step 2. Name Your New Floor Type
1. Select the section of floor you have placed
2. In the properties window click the “Edit Type” button:

3. In the Type Property window which opens click the Duplicate button in the top Right:
4. Name your new floor type and click OK:

Congratulations, you have now created a new floor type within Revit. But don’t pat yourself on the back yet because this new wall type with the exception of the name is an exact duplicate of the floor you originally placed.
Next you will want to customise the structure of this new floor type you have created.
Step 3. Editing the Structure
Editing the structure is a big step as this is where you will be doing most of the customisation and will take a little more explaining.
1. In the Types Properties Window click the “Structures” button.
2. This will open the Edit Assembly Window:

3. If not already on click the Preview button at the bottom to activate a preview of your floor type.
4. Next in the Layers table delete the existing layers by selecting them and then clicking the “Delete” button.
5. Use the insert button to add the layers to your floor and use the up and down button to position them. For this example I have created 3 layers:

6. With the layers created and positioned, simply click in the boxes to set the function, material and thickness. You can also set layers to wrap and if they need to be classed as structural and you can also choose if a layer can have variable thickness.
At this point your settings are not yet saved! If you accidently exit this window without clicking OK you will lose your settings.
1. The next step is to click OK to leave the Edit Assembly window and OK again to leave the Edit Type window.
2. You should now see the section of floor placed update with your new custom layers
Step 4. Saving your System Family
You can save your system families to your computer if you wish to be able to use them in other projects. To do this please follow my guide on how to save and load system projects:
Saving your Revit System Families
Back to Creating Custom System Families

