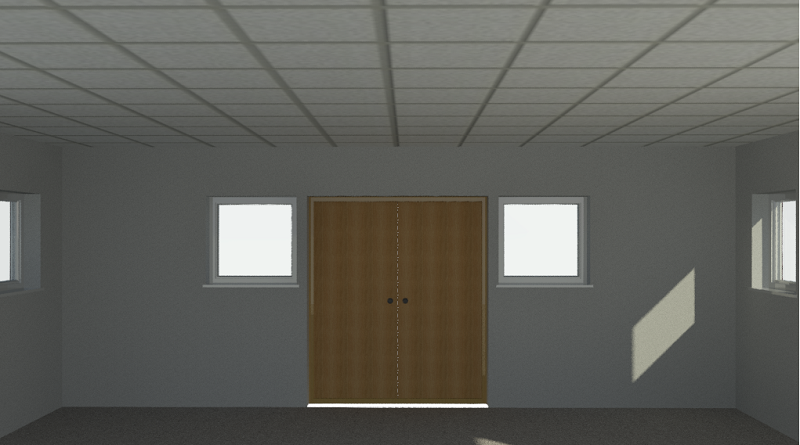Revit Architecture: Basics – Ceilings
Want to know how to create Ceilings in Revit? In this exercise I will explain the very basics of using Ceilings in Revit.
The ceilings tool in Revit is very easy to use, ceilings can be very simple like what we are going to produce but you can also me be very creative combining other Revit tools to produce something very detailed.
Revit Architecture Basics
Chapter 6: Ceilings (You are here)
Where to find Ceilings
The Ceilings button can be found in the “Architecture” tab, in the section called “Build”:

How to Place Ceilings
Ceilings are places inside an enclosed region, for example inside the four walls of a room.
How to place ceilings:
- Firstly change your view to a ceiling plan in the project browser

- Click the ceilings button in the Ribbon bar.
- Move you mouse courser over the enclosed region.
- You will see a red outline showing you where the ceiling will be placed.

- Left click inside the enclosed region.
Congratulations you have now placed a Ceiling.
Tips
- Using the rotate tool in the modify tab on the ribbon bar you can rotate the angle of the ceiling grid.
- Use the align tool in the modify tab on the ribbon bar to align the ceiling grid so you start with a full tile at the wall.
Conclusion
Ceilings are one of the most basic tools to use in Revit, simply select the tool and click in an enclosed region to get going.
Revit Architecture Basics
Chapter 6: Ceilings (You are here)
Return to Revit Architecture: Basics
Read more about Ceilings on the Autodesk Kneowlage Network.

